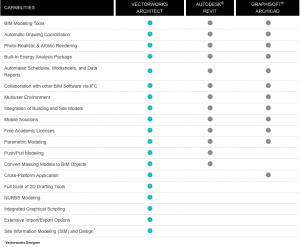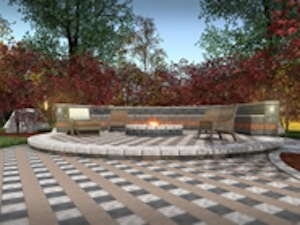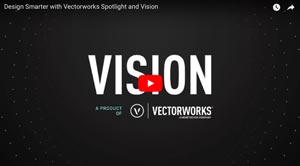WEITERE SOFTWARE
Vectorworks Int.
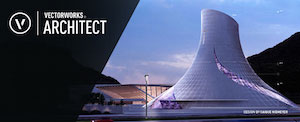
Vectorworks Designer
Whether your specialty is architecture, landscape, or entertainment design, Vectorworks® Designer software enables you to draft, model, and present in a single, intuitive interface. Enhance your workflow and follow your inspiration. Explore your ideas, and discover new ways to simplify your process with Vectorworks Designer – the ultimate solution for the design professional who needs it all.
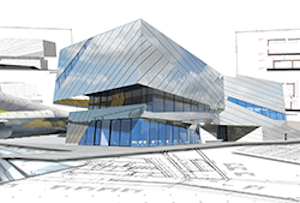
The Best in BIM
Vectorworks Architect is the industry’s only modeling, drafting, and documentation software built with BIM at the heart of the design process. With Vectorworks Architect, your firm will benefit from best-in-industry building information modeling tools. With the software’s design-oriented BIM capabilities, you will streamline costs, refine construction details, and increase your energy efficiency – all without altering your preferred process. Flexible parametric objects help you create a virtual prototype of your designs, with as much or little detail as needed. Edit and analyze your model while simultaneously generating interactive schedules.
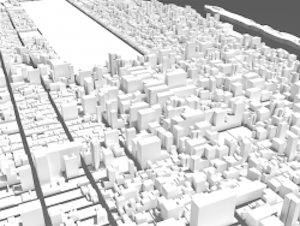
Industry Leading 3D
See your captured visions come to life in 3D. An advanced suite of Parasolid-based solids and NURBS surface tools lets you create any shape and easily explore geometry. Plus, with graphical scripting tools, subdivivision surface modeling, point cloud support, you can create any shape and easily explore geometry. Our intuitive interface lets you design from any 3D view using modes in modeling tools that automatically infer working planes as you move your cursor, and enjoy the superior quality that allows you to manipulate your model with ease. More accurate object information and better snapping make drawing in 3D easy. Anything you can imagine is possible to express in Vectorworks Designer.
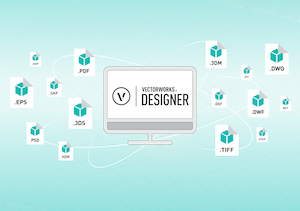
Seamless Interoperability
Exchange NURBS models with Rhino or concept models from Sketchup®. Support of both import and export of OBJ, STL, 3DS, and SKP file formats lets you explore the full range of design options by incorporating information from multiple sources, making sweeping changes quickly and easily. Using IFC, an industry-standard file format, communicate effectively with your consultants and collaborators who may be using Revit® or other BIM software—or use your model for clash detection and model checking. Vectorworks Designer supports IFC, gbXML, DWG/DXF, Revit, PDF, and more for document and model exchange.
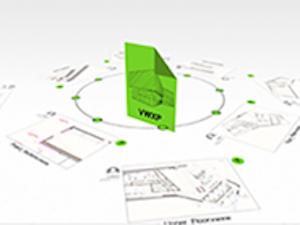
Flexible Workflows & Project Sharing
Enable multiple designers to work concurrently on the same Vectorworks Designer file with our Project Sharing feature. Whether you’re a sole practitioner collaborating with other professionals or a large firm dividing work among different members of the team, Project Sharing provides a flexible way to manage productive workflows for even the most complicated project. Plus, the software lets you create, model, present, and develop your designs easily and precisely with just one application. With Vectorworks Designer, you can move easily from design concept to technical documentation.
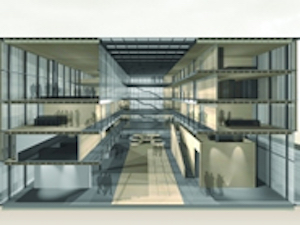
Superior 2D Documentation
Produce high-quality documentation with ease. Vectorworks Designer offers precision drafting tools, intelligent objects for building, detailing, MEP, furniture, millwork, machine parts, and annotations, plus thousands of free symbols from leading building product companies. Batch print drawing sets or export them as multipage PDFs at full or reduced sized. Plus, use our exclusive sketch rendering technology to change hard-lined drawings into soft, hand-sketched illustrations, blurring the line between clear, accurate technical documentation and compelling presentations.
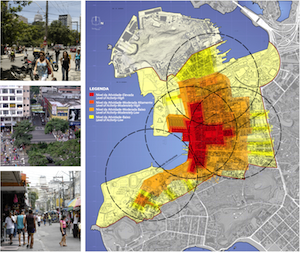
Superior SIM Tools
Vectorworks Designer provides an efficient way to introduce Site Information Modeling (SIM) capabilities into your workflow. The program’s tools will help you analyze your design for area, volume, slope, cut/fill, and other data such as water flow and sun/shade. Scan in planting plans and trace over them with ease. Or, simply enter your field measurements. Use the property line tool to define a site’s boundaries and setbacks. Plus, building tools and site objects easily document existing structures and site conditions. In addition, you can use the program’s drawing, modeling, and 2D and 3D graphics capabilities to create compelling presentations.
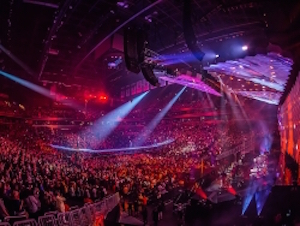
Unmatched Experiences
Vectorworks Designer software gives designers in the entertainment industry an edge to advance their ideas from concept through completion. Our users include entertainment design professionals, such as lighting and scenic designers, including theatre, film, television, exhibits and events, as well as students starting out in their careers in these disciplines. The extensive libraries of signature brand lighting are complemented by best-in-class documentation tools, so you can quickly create light plots, automate paperwork, and visualize your design in rendered 3D views.
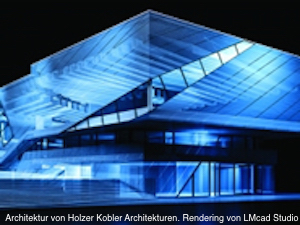
Integrated Rendering
All Vectorworks software packages include Renderworks, the best-in-industry rendering feature set built on the award-winning Cinema 4D render engine. Renderworks provides the tools necessary to visualize your work throughout the design process while producing clear and accurate illustrations with stunning quality.
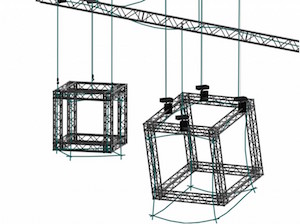
ENTERTAINMENT RIGGING ANALYSIS MODULE
The Braceworks™ add-on for Vectorworks Spotlight and Designer provides design, production, and rigging professionals with an easy way to gauge the performance of temporary structures under load.
This one-of-a-kind module ensures safety and compliance with engineering codes and standards, creating a completely integrated modeling, analysis, and documentation process in one interface.
Vergleich deutsche und internationale Version
Die deutschen Versionen sind keine 1 zu 1 Übersetzungen, wie Sie das von z.B. Photoshop oder MS Office her kennen. Die deutschen Versionen enthalten zusätzlich das Modul Pro, Anpassungen an die Planung in Deutschland, einfacher Zugriff über die Dialogfenster, Biblotheken und Vorlagen für die Mengenermittlung.
Bitte rufen Sie uns an, wenn Sie Beratung zur Sprachversion möchten.
030 252931 88 | verlangen Sie Herrn Stöcker oder Herrn Gusewski.

Abonnement Preise
Vectorworks 2024 Abonnement monatlich
Fundamental 108,00 €, Spotlight 153,00 €, Architect 153,00 €, Landmark 153,00 €, Designer 198,00 €
Vectorworks 2024 Abonnement jährlich
Fundamental 1080,00 €, Spotlight 1530,00 €, Architect 1530,00 €, Landmark 1530,00 €, Designer 1980,00 €
Sie sparen 2 Monatsmieten bei einem jährlichen Abonnement
Renderworks ist in allen Versionen integriert, alle Updates und Webinare sind inklusive
die Preise verstehen sich pro Arbeitsplatz und zzgl. ges. MwSt, bitte beachten Sie die => Systemvoraussetzungen

Vectorworks Architect
Designers choose Vectorworks Architect software because it provides a solution that supports the creative process instead of replacing it. From 2D and 3D to BIM and beyond, Vectorworks Architect delivers a robust suite of capabilities that will enhance your workflows from concept to construction and improve your design process.

THE ARCHITECT’S BIM TOOL
Vectorworks Architect is the industry’s only modeling, drafting, and documentation software built with BIM at the heart of the design process.
With Vectorworks Architect, your firm will benefit from best-in-industry building information modeling tools. With the software’s design-oriented BIM capabilities, you will streamline costs, refine construction details, and increase your energy efficiency – all without altering your preferred process. Flexible parametric objects help you create a virtual prototype of your designs, with as much or little detail as needed. Edit and analyze your model while simultaneously generating interactive schedules.

Creative Modeling Solutions
Usher in a new world of discovery that enhances your workflows and integrates seamlessly into your workflow. From graphical scripting tools and subdivivision surface modeling to point cloud support, you can create any shape and easily explore geometry. With our intuitive interface, you can design from any 3D view using modes in modeling tools that automatically infer working planes as you move your cursor, and enjoy the superior quality that allows you to manipulate your model with ease. Anything you can imagine is possible to express in Vectorworks Architect.

Flexible Workflows & Project Sharing
Design smarter than ever with seamless project sharing capabilities, access to reliable cloud- based storage solutions, improved communication and visualization tools, and the industry-leading development team that is always working to make your design software experience better — all in one application. Whether you’re a sole practitioner collaborating with other professionals or a large firm dividing work among different members of the team, Vectorworks provides a flexible way to manage productive BIM workflows for even the most complicated project.
Project Sharing =>Part 1 – Introduction to Project Sharing
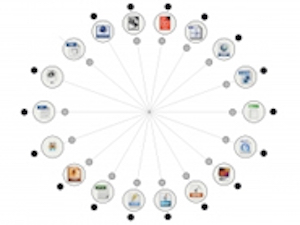
Seamless Interoperability
Realizing a design often requires multiple sources of inspiration and refinement, as well as iteration, communication, and collaboration. Make your work even more compelling and easier to communicate with digital imagery. Import or export a wide array of image files. Publish your designs for inclusion in your firm’s marketing materials or website. Get on the cutting edge of collaborative digital practices, exchanging 2D drawings, 3D models, Building and Site Information Modeling (BIM/SIM) data for numerous multidisciplinary, multi-platform design workflows, as well as sending models to CAD/CAM machines, CNC routers, and other 3D printers.
Superior 2D Documentation
Vectorworks software’s extensive suite of drawing and editing tools help you to produce beautiful drawings and high-quality, professional documentation with ease, as well as make quick work of any type of project. Define your signature look and meet industry standards with Vectorworks Architect’s precision drafting tools, intelligent objects for building, detailing, MEP, furniture, millwork, machine parts, and annotations, plus thousands of free symbols from leading building product companies. Batch print drawing sets or export them as multipage PDFs at full or reduced size.
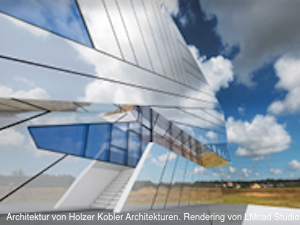
Inspirational Rendering
Define and communicate your signature look through our partnership with the award-winning CINEMA 4D render engine, which provides rendering capabilities that are faster and easier than standalone rendering applications. When added to Vectorworks Architect software, Renderworks integrates fully into the software interface, so it lets you seamlessly visualize your work throughout the design process while producing clear and accurate renderings. With the click of a button, rendered viewports in your documentation will update as your design evolves.
Vergleich deutsche und internationale Version
Die deutschen Versionen sind keine 1 zu 1 Übersetzungen, wie Sie das von z.B. Photoshop oder MS Office her kennen. Die deutschen Versionen enthalten zusätzlich das Modul Pro, Anpassungen an die Planung in Deutschland, einfacher Zugriff über die Dialogfenster, Biblotheken und Vorlagen für die Mengenermittlung.
Bitte rufen Sie uns an, wenn Sie Beratung zur Sprachversion möchten.
030 252931 88 | verlangen Sie Herrn Stöcker oder Herrn Gusewski.

Abonnement Preise
Vectorworks 2024 Abonnement monatlich
Fundamental 108,00 €, Spotlight 153,00 €, Architect 153,00 €, Landmark 153,00 €, Designer 198,00 €
Vectorworks 2024 Abonnement jährlich
Fundamental 1080,00 €, Spotlight 1530,00 €, Architect 1530,00 €, Landmark 1530,00 €, Designer 1980,00 €
Sie sparen 2 Monatsmieten bei einem jährlichen Abonnement
Renderworks ist in allen Versionen integriert, alle Updates und Webinare sind inklusive
die Preise verstehen sich pro Arbeitsplatz und zzgl. ges. MwSt, bitte beachten Sie die => Systemvoraussetzungen
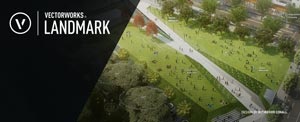
Vectorworks Landmark
Vectorworks® Landmark software gives landscape architects, designers, and urban planners a platform to design in their own way. Landmark offers creative solutions to streamline everyday tasks with industry-leading tools that enhance your workflow. The software’s built-in objects, site information modeling capabilities, powerful databases, innovative irrigation tools, effective project sharing, and flexible documentation features will empower you to you transform the built environment like never before.
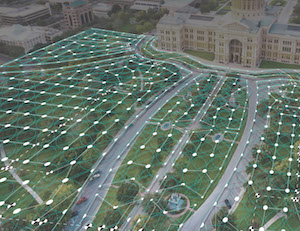
Innovative Irrigation Design
Planning for a site’s irrigation involves considerations and calculations related to both its physical features and resource availability. Vectorworks Landmark software meets all of these needs with innovative irrigation design tools. Create zones of similar watering needs with the new Hydrozone tool and then use built-in worksheets to analyze for water efficiency, which makes satisfying a site’s water budget allowance easier than ever. Whether specifying lateral and main piping, sprinkler heads, drip systems, valves, controllers, or other system components, the automated and manual placement methods are designed to meet industry standards while giving professionals the flexibility to design, document, and estimate proposed and as-built systems efficiently. Learn more.

Flexible Workflows & Project Sharing
Go beyond exploration and into development as your concepts mature into concrete solutions all in one application. Work on practically any type of project within a flexible and robust digital environment. Start with any image, sketch, or formal iteration and move easily between 2D and 3D views in a unified working environment. Then, take advantage of new ways to collaborate and maximize efficiency with Project Sharing, which enables landscape professionals to streamline design document production and manage planting, hardscape, grading, and more — all while multiple designers are working on the same Vectorworks file concurrently.
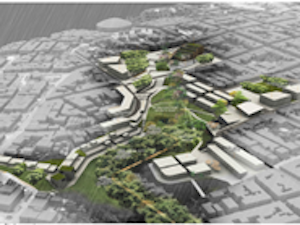
Creative 3D Modeling
Go beyond the limits of traditional CAD software. An advanced suite of Parasolid-based solids and NURBS surface tools lets you create any shape and easily explore geometry. Subdivision surface modeling lets you push, pull, blend, twist, sculpt, deform, or punch holes, creating unique focal pieces, sculptures, water features, play structures, and more. Design from any 3D view using modes in modeling tools that automatically infer working planes as you move your cursor and enjoy the superior quality that allows you to manipulate your model with ease. More accurate object information and better snapping make drawing in 3D easy.
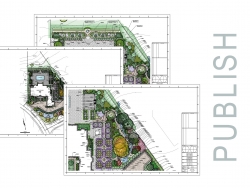
Seamless Interoperability
Make your work more compelling and easier to communicate with digital imagery. Import scans, digital photos, or web images. Import or export a wide array of image files. Also, publish your designs for inclusion in your firm’s marketing materials or website. Get on the cutting edge of collaborative digital practices, exchanging 2D drawings, 3D models, BIM and SIM data for numerous multidisciplinary, multi-platform design workflows, and even sending models to 3D printers.

Leader in Site Design
Analyze your design for boundaries, area, volume, slope, cut/fill, and other data, such as water flow and sun/shade. Document existing structures, plant materials, and site conditions. Integrate mapping and site modeling needs into your workflows. Add survey data to your drawing and use it as the basis of your site model, or import CAD drawings and data from architects, builders, or engineers to use as base plans. Import geo-referenced aerial/satellite images and GIS data files from federal, city, state, or other agencies
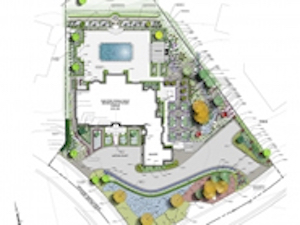
Superior 2D
Vectorworks software’s 2D functionality helps you to produce beautiful drawings and high-quality, professional documentation with ease. Our extensive suite of drawing and editing tools make quick work of any type of project, helping you to define your signature look and meet industry standards. Your style is not limited by “cookie-cutter” looks. Instead, add gradients, tile and image fills, stipples, and hatching. Use our exclusive sketch rendering technology to change hard-lined drawings into soft, hand-sketched illustrations, blurring the line between clear, accurate technical documentation and compelling presentations.
Integrated Rendering
All Vectorworks software packages include Renderworks, the best-in-industry rendering feature set built on the award-winning Cinema 4D render engine. Renderworks provides the tools necessary to visualize your landscape model throughout the design process while producing clear and accurate illustrations.
Vergleich deutsche und internationale Version
Die deutschen Versionen sind keine 1 zu 1 Übersetzungen, wie Sie das von z.B. Photoshop oder MS Office her kennen. Die deutschen Versionen enthalten zusätzlich das Modul Pro, Anpassungen an die Planung in Deutschland, einfacher Zugriff über die Dialogfenster, Biblotheken und Vorlagen für die Mengenermittlung.
Bitte rufen Sie uns an, wenn Sie Beratung zur Sprachversion möchten.
030 252931 88 | verlangen Sie Herrn Stöcker oder Herrn Gusewski.

Abonnement Preise
Vectorworks 2024 Abonnement monatlich
Fundamental 108,00 €, Spotlight 153,00 €, Architect 153,00 €, Landmark 153,00 €, Designer 198,00 €
Vectorworks 2024 Abonnement jährlich
Fundamental 1080,00 €, Spotlight 1530,00 €, Architect 1530,00 €, Landmark 1530,00 €, Designer 1980,00 €
Sie sparen 2 Monatsmieten bei einem jährlichen Abonnement
Renderworks ist in allen Versionen integriert, alle Updates und Webinare sind inklusive
die Preise verstehen sich pro Arbeitsplatz und zzgl. ges. MwSt, bitte beachten Sie die => Systemvoraussetzungen
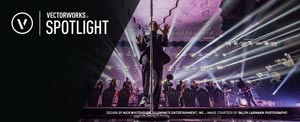
Vectorworks Spotlight
Vectorworks® Spotlight is the industry-leading design software for the entertainment business. It works like you think, facilitating improvisation and creativity so you can transform your designs into award-winning productions. Whether you work in lighting, scenic, event, TV, film, rigging, or exhibit design, Spotlight software balances your process with the need for coordinated, accurate information so you can create unmatched experiences.
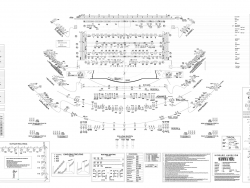
Superior 2D Documentation
Vectorworks software’s 2D functionality helps you to produce beautiful drawings and high-quality, professional documentation with ease. Our extensive suite of drawing and editing tools make quick work of any type of project, helping you to define your signature look and meet industry standards. Add gradients, tile and image fills, stipples, and hatching. Easily incorporate digital images and graphics. Use our exclusive sketch rendering technology to change hard-lined drawings into soft, hand-sketched illustrations, blurring the line between clear, accurate technical documentation and compelling presentations.
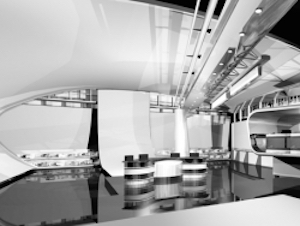
Creative Modeling Solutions
Exploration is essential for the evolution of design. Vectorworks Spotlight allows you to bring your design ideas into the virtual world to investigate and discover, using an advanced suite of Parasolid-based solids and NURBS surface tools. Push, pull, blend, twist, sculpt, deform, or punch holes. With our intuitive interface, you can design from any 3D view using modes in modeling tools that automatically infer working planes as you move your cursor, and enjoy the superior quality that allows you to manipulate your model with ease. More accurate object information and better snapping make drawing in 3D easy. Plus, integrated graphical scripting capabilities help express anything imaginable.

Flexible Workflows & Project Sharing
With Vectorworks Spotlight, you can move easily from design concept to technical documentation. Work on practically any type of project within a flexible and robust digital environment. Start with any image, sketch, or formal iteration and move easily between 2D and 3D views. Spotlight’s collaborative tools allow you to focus on your individual strengths by giving all contributors the ability to work concurrently on the same design. Whether you work in 2D, 3D, or a combination thereof, Spotlight’s Project Sharing capabilities enhance your team’s ability to work cohesively and produce incredible results across the design process.
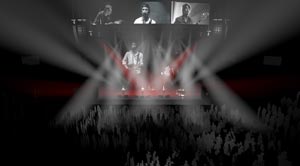
Powerful Presentations
Wow your clients with Spotlight’s superior graphical control. Featuring opacity tools that allow you to fine-tune line quality, the ability to preserve alpha channels in imported images, and add 2D drop shadows, you can create dynamic presentations that communicate your signature style.

Seamless Interoperability
We recognize that the process of realizing a design often requires multiple sources of inspiration and refinement, as well as iteration, communication, and collaboration. Make your work even more compelling and easier to communicate with digital imagery. Import scans, digital photos, or web images. Share your information fluidly with Vectorworks software’s numerous file translators. Exchange lighting data with ESP Vision, Lightwright, grandMA, connectCAD, and more. Also, publish your designs for inclusion in marketing materials or websites. Get on the cutting edge of collaborative digital practices, exchanging 2D drawings, 3D models, and data for numerous multidisciplinary, multi-platform design and lighting control workflows.
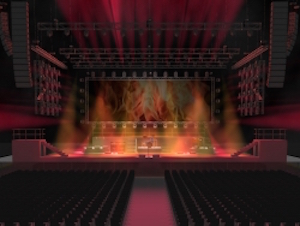
Industry-Leading Rendering
We’ve partnered with the award-winning CINEMA 4D render engine to provide rendering capabilities that are faster and easier than standalone rendering applications. When added to Vectorworks Spotlight software, Renderworks is fully integrated into the software interface, so it lets you seamlessly visualize your work throughout the design process while producing clear and accurate renderings. With the click of a button, rendered viewports in your documentation will update as your design evolves.
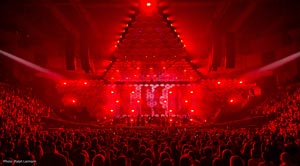
Unmatched Experiences
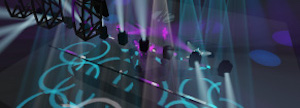
Previsualize with Vision Software
Previsualize your designs with our Vision software. Draft your lighting plots and models in Spotlight and simply send them directly to Vision for previsualization and cueing of your show – all before you load in.
learn more about => Vision

Entertainment Rigging Analysis Module
Vergleich deutsche und internationale Version
Die deutschen Versionen sind keine 1 zu 1 Übersetzungen, wie Sie das von z.B. Photoshop oder MS Office her kennen. Die deutschen Versionen enthalten zusätzlich das Modul Pro, Anpassungen an die Planung in Deutschland, einfacher Zugriff über die Dialogfenster, Biblotheken und Vorlagen für die Mengenermittlung.
Bitte rufen Sie uns an, wenn Sie Beratung zur Sprachversion möchten.
030 252931 88 | verlangen Sie Herrn Stöcker oder Herrn Gusewski.
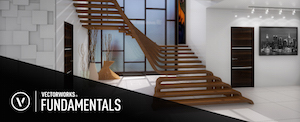
Vectorworks Fundamentals
Vectorworks® Fundamentals software gives you the freedom to design in your own way. With a streamlined set of tools, you can capture and develop your ideas all in one place. Intuitive, 2D/3D modeling capabilities, combined with best-in-industry, integrated rendering tools, will transform your design process and help you produce beautiful drawings and high-quality, professional documentation with ease. Explore what you can do with Vectorworks Fundamentals.

Abonnement Preise
Vectorworks 2024 Abonnement monatlich
Fundamental 108,00 €, Spotlight 153,00 €, Architect 153,00 €, Landmark 153,00 €, Designer 198,00 €
Vectorworks 2024 Abonnement jährlich
Fundamental 1080,00 €, Spotlight 1530,00 €, Architect 1530,00 €, Landmark 1530,00 €, Designer 1980,00 €
Sie sparen 2 Monatsmieten bei einem jährlichen Abonnement
Renderworks ist in allen Versionen integriert, alle Updates und Webinare sind inklusive
die Preise verstehen sich pro Arbeitsplatz und zzgl. ges. MwSt, bitte beachten Sie die => Systemvoraussetzungen
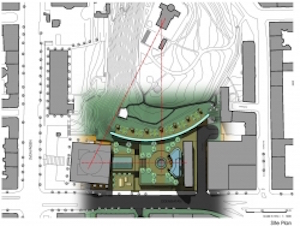
Superior 2D Documentation
Make drawing fast and fun, no matter how complicated the design. Vectorworks software’s 2D functionality gives you the freedom to use the tools you want, and capture and develop your ideas all in one place. Our extensive suite of drawing and editing tools make quick work of any type of project, helping you to produce beautiful drawings and high-quality, professional documental with ease. Define your signature look and meet industry standards. Add gradients, tile and image fills, stipples, and hatching. Easily incorporate digital images and graphics, and produce accurate technical documentation and compelling presentations.
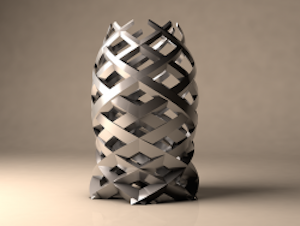
Creative 3D Modeling
Great design begins with exploration. Vectorworks Fundamentals therefore provides an advanced suite of Parasolid-based solids and NURBS surface tools that let you create any shape and easily explore geometry. Push, pull, blend, twist, sculpt, deform, or punch holes. With our intuitive interface, you can design from any 3D view using modes in modeling tools that automatically infer working planes as you move your cursor, and enjoy the superior quality that allows you to manipulate your model with ease. More accurate object information and better snapping make drawing in 3D easy. Create and explore any form.
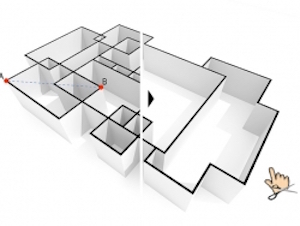
Efficient & Flexible Workflows
Make quick work of any type of project. With Vectorworks Fundamentals, you can move easily from design concept to technical documentation. Work on practically any type of project within a flexible and robust digital environment. Start with any image, sketch, or formal iteration and move easily between 2D and 3D views in a unified working environment. Whether you’re a sole practitioner collaborating with other professionals or working among different members of a team, Vectorworks provides a flexible way to manage productive workflows for even the most complicated project.

Seamless Interoperability
Exchange NURBS models with Rhino or concept models with a variety of modeling software packages. Support of both import and export of OBJ, STL, and 3DS file formats lets you explore the full range of design options by incorporating information from multiple sources, making sweeping changes quickly and easily.
Using several other common file formats, you can communicate effectively with your consultants and collaborators who may be other CAD software. Vectorworks Fundamentals offers support for exchanging 3D models and drawings using, DWG/DXF/DWF, C4D, FBX, COLLADA, KML, and STL.
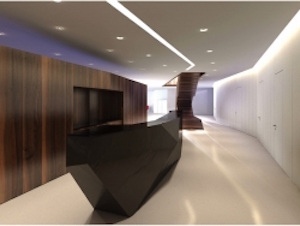
Integrated Rendering
Vectorworks Fundamentals includes Renderworks, the best-in-industry rendering feature set built on the award-winning Cinema 4D render engine. Renderworks provides the tools necessary to visualize your work throughout the design process while producing clear and accurate illustrations.
Vergleich deutsche und internationale Version
Die deutschen Versionen sind keine 1 zu 1 Übersetzungen, wie Sie das von z.B. Photoshop oder MS Office her kennen. Die deutschen Versionen enthalten zusätzlich das Modul Pro, Anpassungen an die Planung in Deutschland, einfacher Zugriff über die Dialogfenster, Biblotheken und Vorlagen für die Mengenermittlung.
Bitte rufen Sie uns an, wenn Sie Beratung zur Sprachversion möchten.
030 252931 88 | verlangen Sie Herrn Stöcker oder Herrn Gusewski.

Abonnement Preise
Vectorworks 2024 Abonnement monatlich
Fundamental 108,00 €, Spotlight 153,00 €, Architect 153,00 €, Landmark 153,00 €, Designer 198,00 €
Vectorworks 2024 Abonnement jährlich
Fundamental 1080,00 €, Spotlight 1530,00 €, Architect 1530,00 €, Landmark 1530,00 €, Designer 1980,00 €
Sie sparen 2 Monatsmieten bei einem jährlichen Abonnement
Renderworks ist in allen Versionen integriert, alle Updates und Webinare sind inklusive
die Preise verstehen sich pro Arbeitsplatz und zzgl. ges. MwSt, bitte beachten Sie die => Systemvoraussetzungen
Design Smarter. Save Time.
Entertainment design and production professionals save time and money when they use Vision because you can previz without needing the venue or having a crew standing by. Experiment with looks and cues, review options with your clients and artists, and get buy in – all before you load in.
Streamline Your Workflows
Made for PC and Mac platforms, Vision is built for accuracy with moving light fixtures. It communicates with a wide array of DMX consoles, including the MA2, Hog, ETC EOS, and many more that can send ArtNET or sACN NET protocols over an Ethernet connection. Don’t worry, you can also work offline with onPC support for hog3 MA1&2, and many other consoles.
